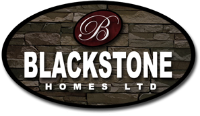Overview
Welcome to Blackstone’s newest estate home, the Cambridge model!
This home features a spacious and high-end floor plan with 4 bedrooms, 4 bathrooms, and triple car attached garage. The main floor offers a formal living room with 18 feet high ceilings, and a large dining area, which is perfect for entertaining and hosting gatherings in the coming years. Another highlight is the expansive kitchen, fully equipped with high-end finishings, including quartz countertops, soft-closing cabinets, bar area, and walk-in pantry. The home is completed with a main floor den/bedroom and full bathroom. On the 2nd Floor, the Primary Suite is a highlight with its large windows, spacious ensuite, and walk-in closet with MDF shelving. Laundry is also located on the 2nd Floor for convenience, along with a bonus room and second master bedroom. Contact us today with more pricing information or to book a private tour virtually or in-person!
GST Rebate is included in all pricing. Exceptions may apply.
Floor Plan
View Floorplan** Photos/Virtual Tours displayed in the gallery exemplify an array of interior layouts, colour schemes, upgraded options and appliances, and other such modification that may not not reflect the home for sale or features included. Features shown are for marketing purposes only and are subject to change at any time. Please consult a New Home Specialist for features includes on this specific home.
Key Features
*Standard 9-feet ceilings on the Main Floor and Basement.
*The Great Room features 18-feet high ceilings and a 60-inch electric fireplace with stunning triple pane windows!
*The Kitchen contains built-in appliance openings, quartz countertops with garbage bin and spice racks, soft-closing cabinetry, large island, and Pantry with MDF shelving.
*A flex room is located on the Main Floor, which can can used as an office space or bedroom, along with a full 3-piece Bathroom.
*The Mudroom is designed with an Alberta winter in mind, coming equipped with a built-in bench, storage cubbies and MDF shelving.
*2nd Floor contains a Bonus Room/Loft area and Laundry Room.
*Stairways with stained wooden railing.
*The Master Bedroom features a spacious walk-in closet with MDF finishes and a spa-like Ensuite with freestanding tub, standing shower with tile surround, and double sinks.
*The Home features an attached triple car garage.
*The Home features an optional pressure treated with gas line for BBQ.
Community


With its proximity to a new schools and parks, along with the convenient access to the Anthony Henday, the Arbours of Keswick serve as the perfect place for young families to thrive. It is also a short drive to the Currents of Windermere, Edmonton’s newest and greatest shopping area complete with grocery chains, restaurants and much more. The community also features many green spaces and walking paths, adding balance to the suburb lifestyle.
Blackstone Homes will be offering single family homes with double and triple car garage styles, beginning in the Spring of 2025. For more information on pre-selling, availability of floor plans, or inquiries for showings, please contact Dolly Chauhan at 780-245-4800 or email [email protected].
Book a Showing
Get in touch with us today to book your private tour!
