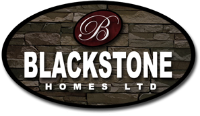Overview
The Leeds features 3 bedrooms, 2.5 bathrooms and an optional double detached garage. This 1547 square foot home is designed with an open-concept floor plan in mind. The Great Room flows into the Dining Room. The Kitchen is a highlight of the space due to its size and high end finishing. Upstairs, the home contains 3 spacious bedrooms, a bonus room and laundry area. Contact us today for more information on customizing this floor plan and lot availability.
GST Rebate is included in all pricing. Exceptions may apply.
Floor Plan
View Floorplan* Photos/Virtual Tours displayed in the gallery exemplify an array of interior layouts, colour schemes, upgraded options and appliances, and other such modification that may not reflect the home for sale or features included. Features shown are for marketing purposes only and are subject to change at any time. Please consult a New Home Specialist for features includes on a specific home.
Key Features
*9 feet ceilings are standard on the Main Floor and Basement.
*Spacious Great Room with 60" electric fireplace and large triple pane windows.
*The Kitchen is chef’s dream with ample soft-closing cabinetry to-the ceiling, stainless steel appliances, quartz countertops, and oversized island.
*Mudroom comes equipped with a built-in bench, storage cubbies, and MDF shelving that is thoughtfully designed with an Alberta winter in mind.
*MDF shelving is also included in all closet spaces and the Pantry.
*Optional separate entrance to the Basement for future rental opportunities.
*2nd Floor contains a Bonus Room/Loft and Laundry.
*Master Bedroom contains plenty of closet space and a spacious Ensuite with standing shower.
*Optional double detached Garage.
Book a Showing
Get in touch with us today to book your private tour!
