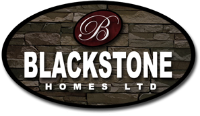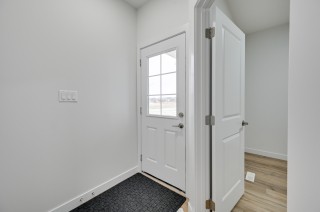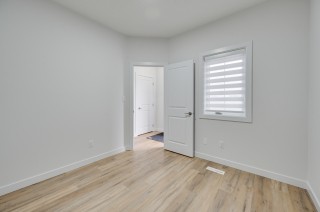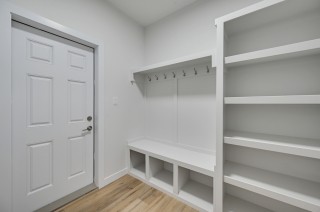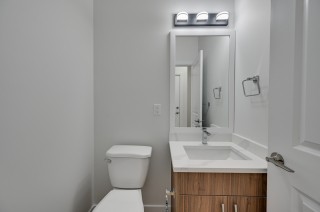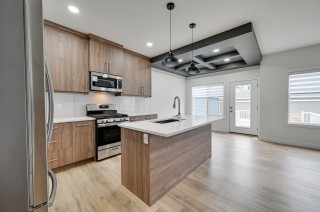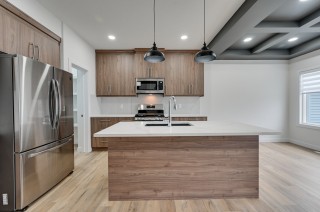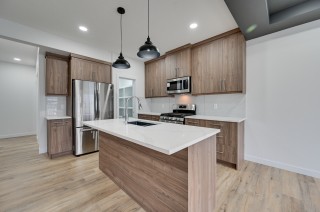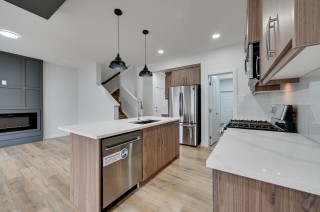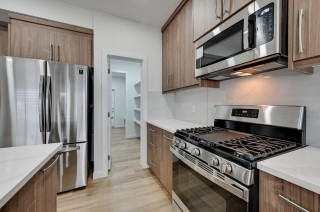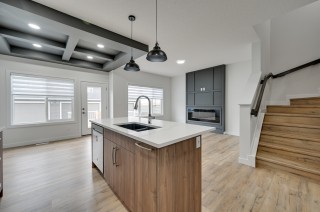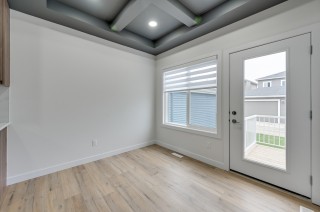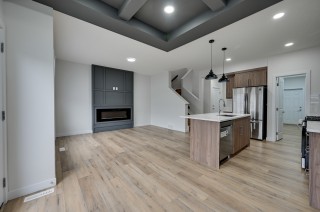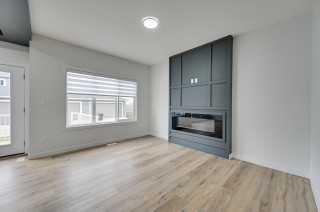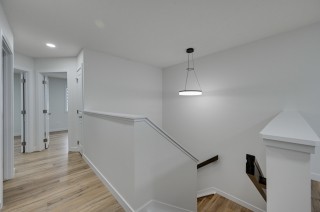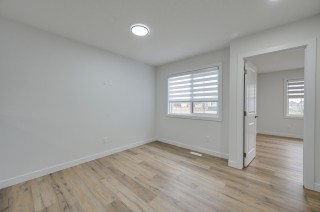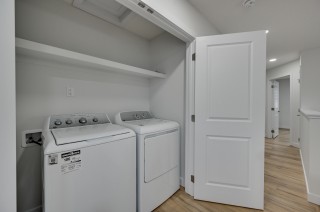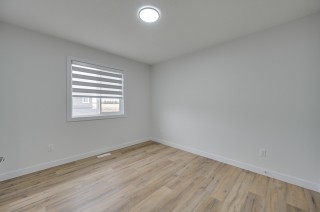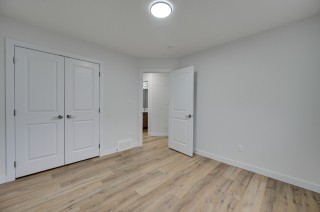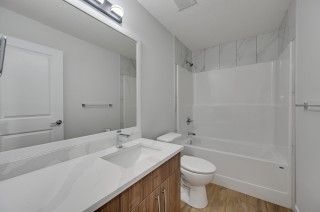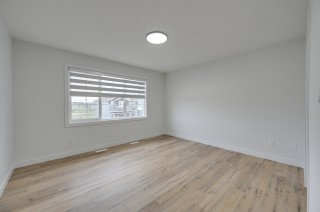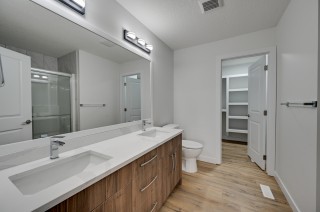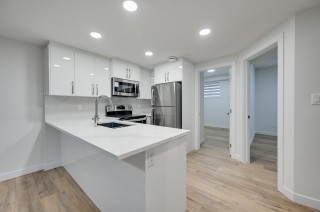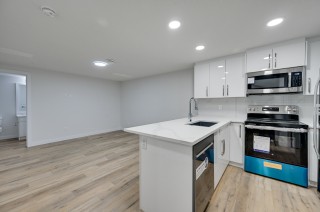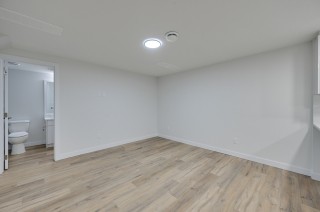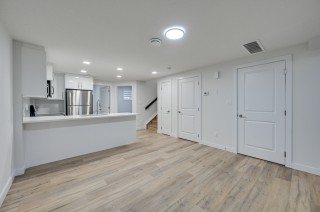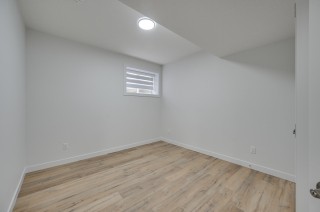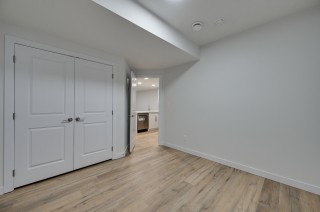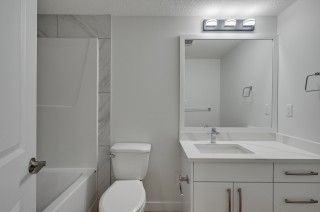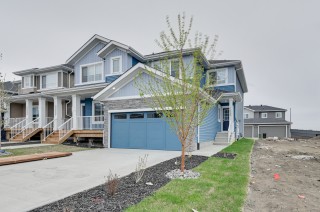Overview
The Carisle I is Blackstone Homes’ newest duplex plan! The plan features 3 bedrooms, 2.5 bathrooms and a front double-attached garage. The home also features a Den on the Main Floor, which can be converted into a bedroom for additional space! A loft is located on the 2nd floor, in addition to the Laundry, creating a floor plan that is created with practicality in mind. The Kitchen is a highlight, with its ample cabinetry and countertop space. Contact us today if you are interested in learning more about pricing or inquiring about different ways to customize this floor plan.
Floor Plan
View Floorplan* Photos/Virtual Tours displayed in the gallery exemplify an array of interior layouts, colour schemes, upgraded options and appliances, and other such modification that may not reflect the home for sale or features included. Features shown are for marketing purposes only and are subject to change at any time. Please consult a New Home Specialist for features includes on a specific home.
Key Features
*Main floor den
*Great room with Linear electric fireplace
*Optional Coffered ceiling in dining room
*Optional Separate entrance to basement suite
*Main floor mud room with bench & shelves
*Kitchen is chef’s dream with lots of cabinets, large island & walk in pantry
*Luxurious master suite with walk in closet
*9 feet main and basement ceiling
*Upstairs laundry and bonus room
Photo Gallery
Book a Showing
Get in touch with us today to book your private tour!
