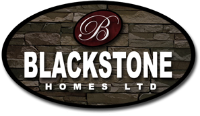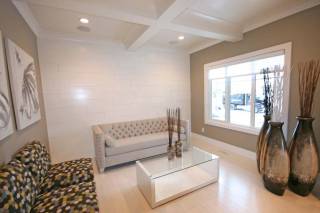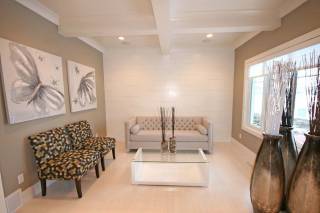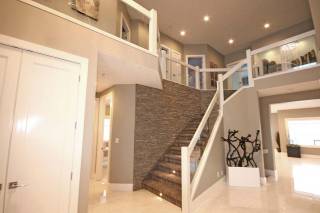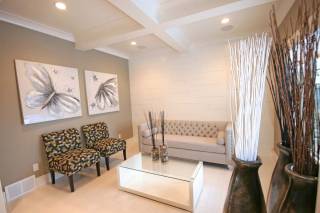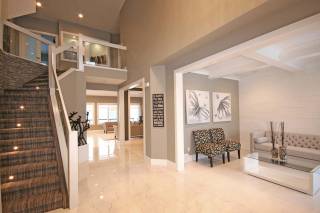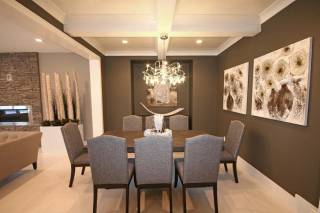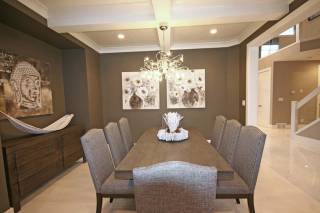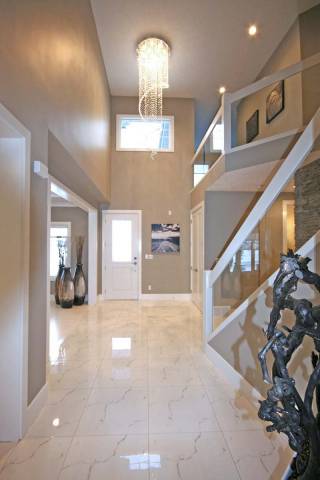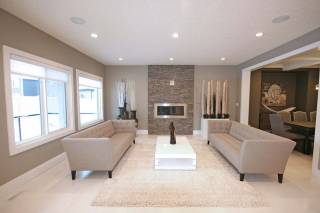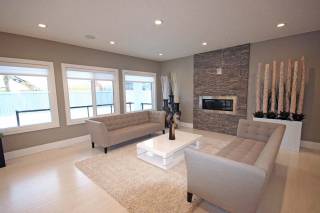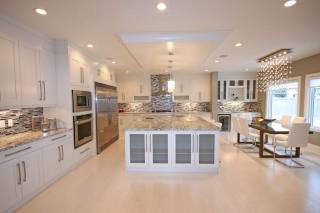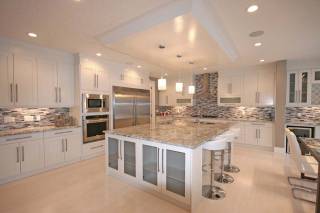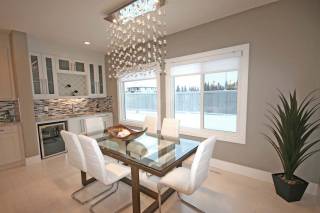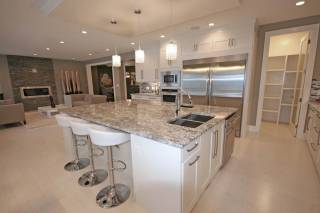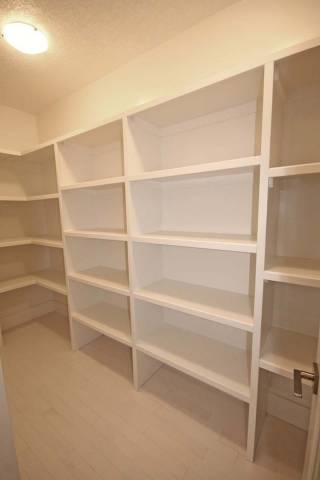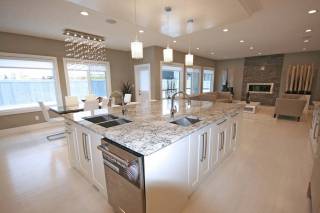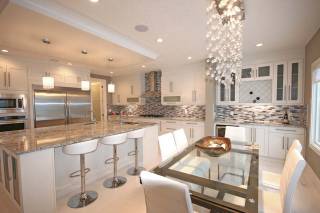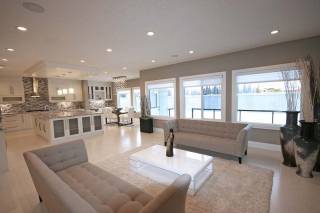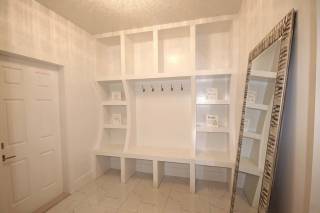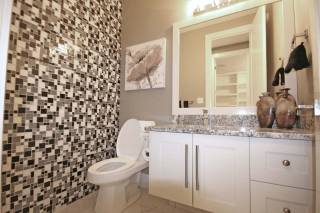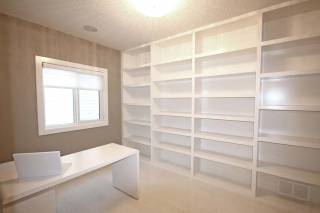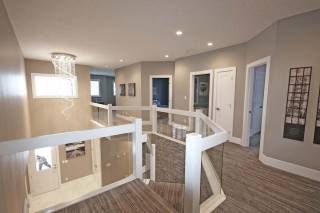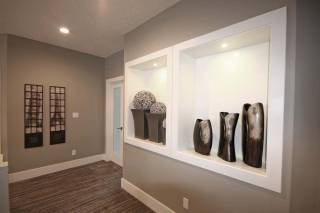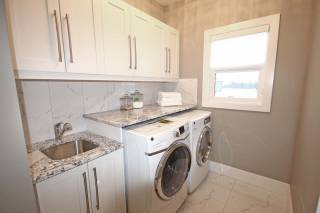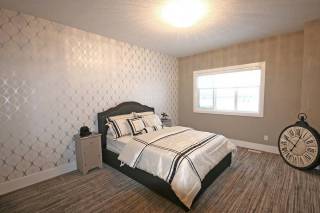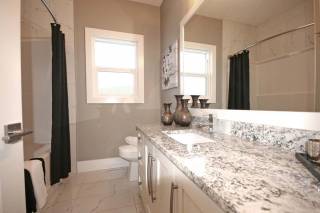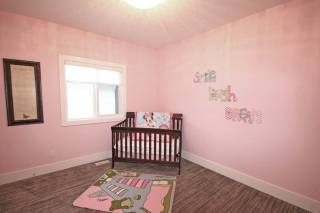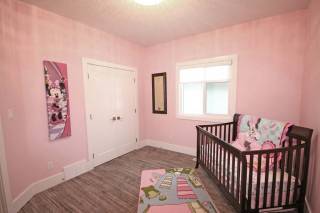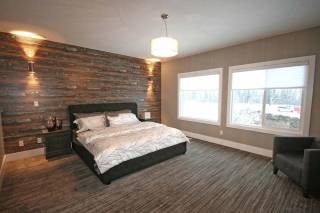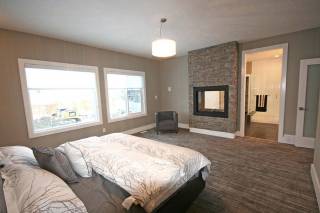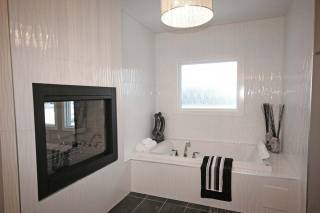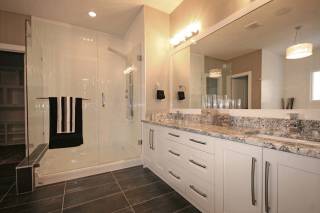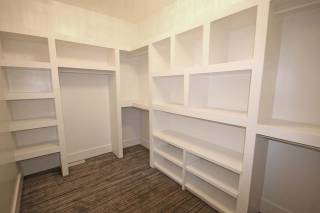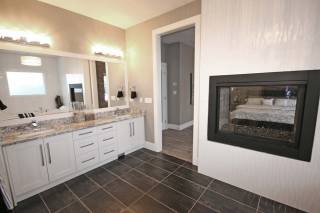Overview
At 3620 square feet, the London B is one of our largest floor plans and a Canadian Home Builder Association 2016 and 2017 Award Finalist!
The home offers extensive space on both the main and second floors to give the home a luxurious feel. Upon entering, you are welcomed by 18 feet high ceilings and an abundance of natural lighting. The main floor features both a living room and family area, as well as a formal dining room and nook, which are perfect for large gatherings and entertaining in the coming years! The kitchen also has a modern feel with high-end finishings and cabinetry. The walk-through pantry and mudroom areas are not only spacious, but they also offer custom MDF shelving to create a convenient and efficient space. The main floor also has a flex room, which can be used as a den, exercise area, or an additional bedroom. This yet again maximizes the convenience and practicality of the home without compromising on the design. On the second floor, in addition to three spacious bedrooms, the master bedroom stands out as being grand with ample walk-in closet space. Other features of this home include a large second-floor laundry and double attached garage. Contact us today for further inquiries on pricing or to book a private showing in-person or virtually!
Floor Plan
View Floorplan* Photos/Virtual Tours displayed in the gallery exemplify an array of interior layouts, colour schemes, upgraded options and appliances, and other such modification that may not reflect the home for sale or features included. Features shown are for marketing purposes only and are subject to change at any time. Please consult a New Home Specialist for features includes on a specific home.
Key Features
*Main floor formal living and dining room
*Huge foyer with 18 feet high ceiling
*Linear fireplace with floor to ceiling tiles
*Large mudroom and huge walk-in pantry
*Upstairs laundry room Kitchen is chef’s dream with lots of cabinets, large island & built-in bar
*Luxurious master suite with walk-in closet
*9 feet main and basement ceiling
*Dura deck with gas line for BBQ
Photo Gallery
Virtual Tour
Book a Showing
Get in touch with us today to book your private tour!
