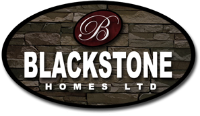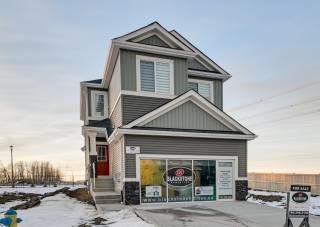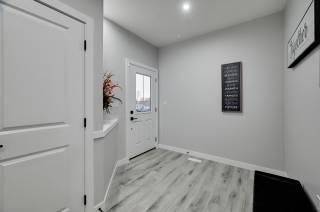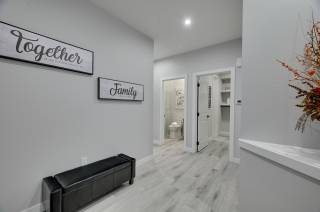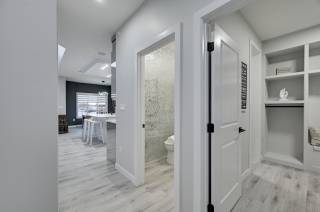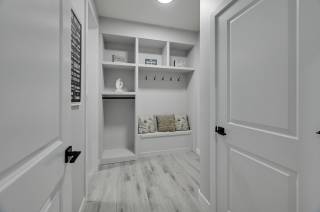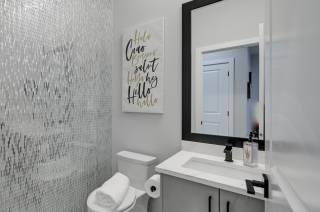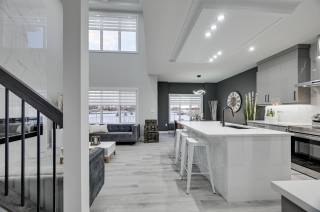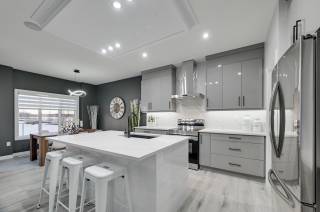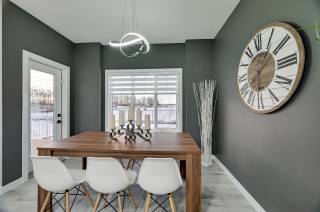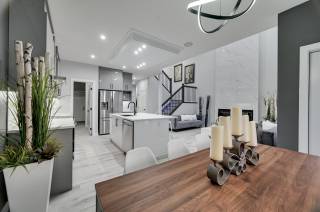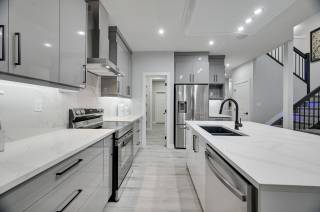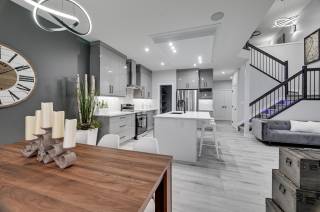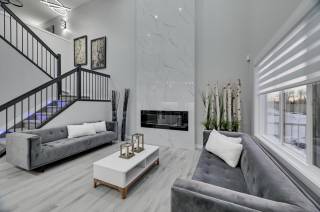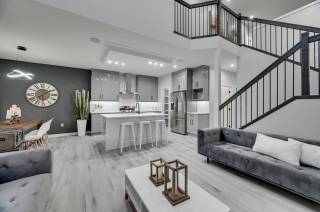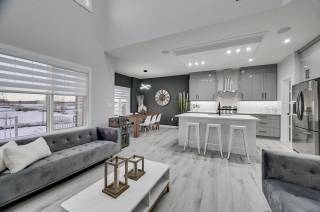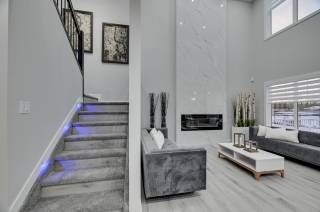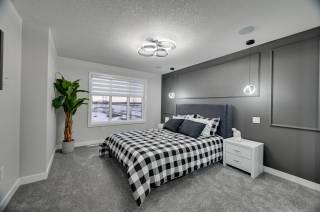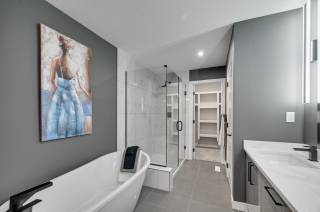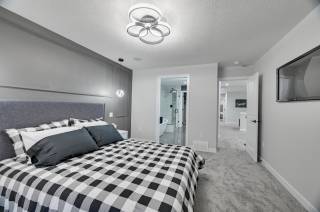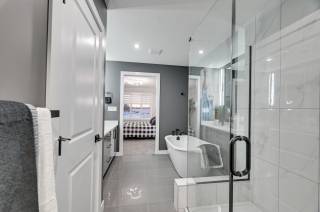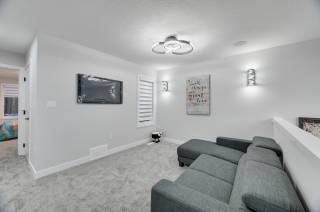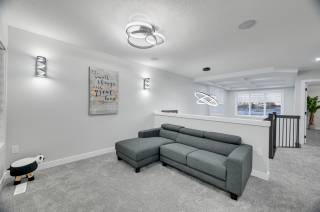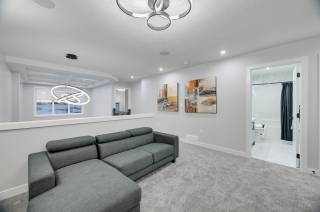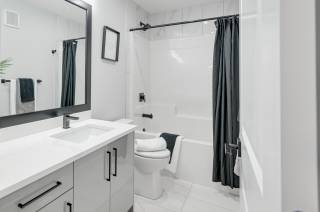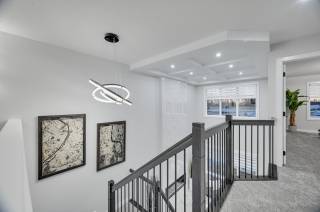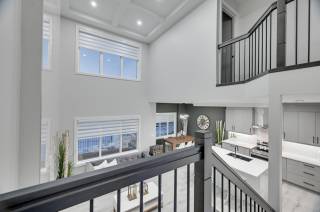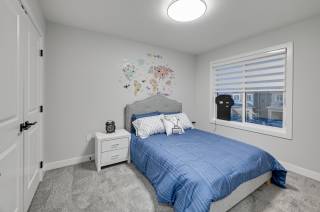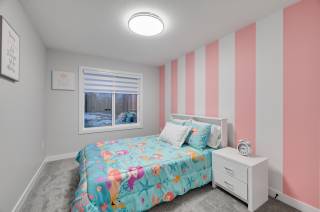Overview
Behold the Chelsea II, featuring 3 spacious bedrooms, 2.5 bathrooms and a second-floor laundry. This layout showcases an open concept feel with 18 feet high ceilings in the great room adorned with many windows allowing for ample natural lighting. The floor plan also offers a large mudroom with MDF shelving, a front double attached garage, and a modern kitchen with high-end finishings. Give us a call today for further inquiries, including information on pricing and lot availability!
Floor Plan
View Floorplan** Photos/Virtual Tours displayed in the gallery exemplify an array of interior layouts, colour schemes, upgraded options and appliances, and other such modification that may not not reflect the home for sale or features included. Features shown are for marketing purposes only and are subject to change at any time. Please consult a New Home Specialist for features includes on this specific home.
Key Features
*Large welcoming foyer
*18 feet high ceilings in the Great Room
*Linear electric fireplace in great room with optional stone or tile surround
*Optional coffered ceiling in Great Room
*Main Floor Mudroom with bench and shelves
*Chef’s dream kitchen with ample cabinetry, large island, and walk through pantry
*Luxurious master suite with walk-in closet
*9 feet main and basement ceilings
*Optional rear deck with gas line to BBQ
Photo Gallery
Virtual Tour
Community


Welcome to Woodhaven Edgemont where you are surrounded by nature in the West End of Edmonton. Tucked away from the fast-paced city life, Woodhaven Edgemont offers you what many other areas in Edmonton simply cannot.
Awarded the CHBA Award for Best New Community of 2020 and 2021, Woodhaven Edgemont is a new kind of neighbourhood, where residents know one another and where community connections are as real as those with family and friends. Around here, every moment is special, cradled by wide-open skies and natural wonders.
Book a Showing
Get in touch with us today to book your private tour!
